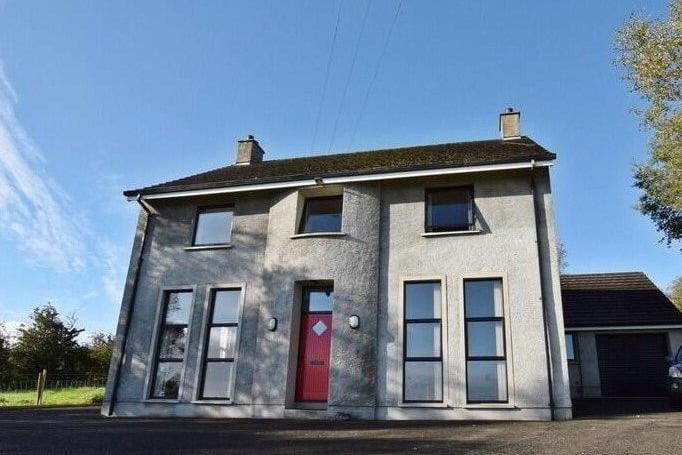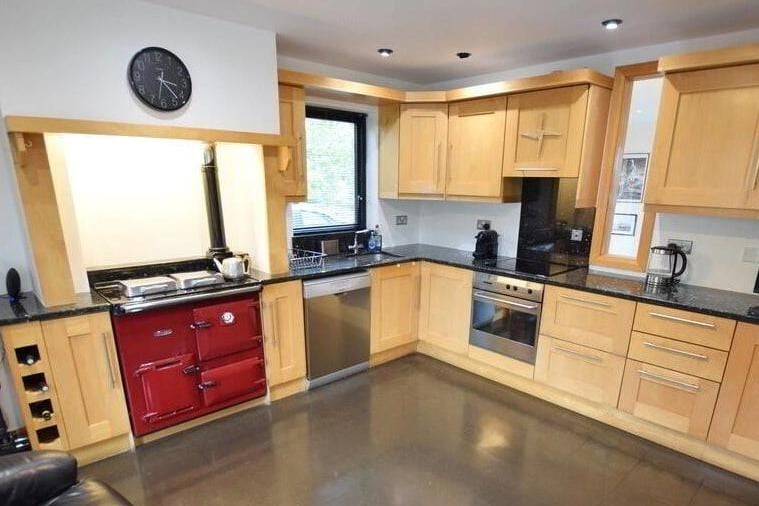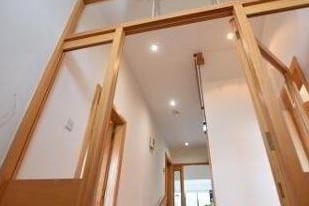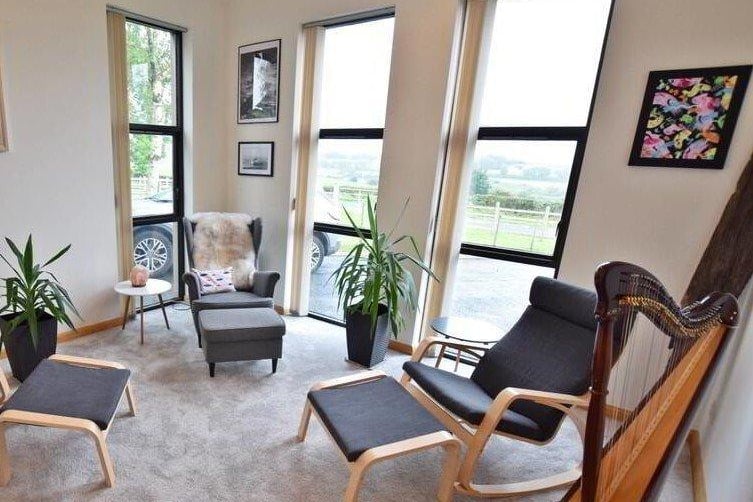Designed by award-winning architects McGonigle McGrath, situated on the edge of Coleraine town, is No84 Ballycairn Road which provides an outstanding opportunity for the buyer.
A home that has all the peace and tranquility of countryside living but with the convenience of being within walking distance to several schools, health centre, shops and the town centre of Coleraine itself.
This home has been designed to take full advantage of its beautiful river views to the front and countryside views to the rear.
Bespoke windows and high ceilings allow for excellent natural light to flood through this superb family home.
Internal inspection is an absolute must to appreciate the meticulous attention to detail which has been given to this five bedroom, three reception family home.
ACCOMMODATION
PORCH
Solid wood door, Kardean flooring, mezzanine, glass panel door leading to...
RECEPTION HALL
Bright and spacious with Kardean flooring and understairs storage cupboard
LOUNGE 4m x 4m)
Three floor to ceiling windows allowing excellent natural light and views. Feature window to kitchen area. Television point.
FAMILY ROOM (4.7m x 4m)
Three floor to ceiling windows allowing excellent natural light and views. Kardean flooring, television point. Gas fire with wood surround and marble hearth.
KITCHEN / DINING / LIVING (10m x 4.5m – at widest points)
Kitchen area – Kardean flooring, high and low level storage units (solid wood doors and granite worktops). Integrated oven, hob and extractor fan. Space for range style cooker, space for fridge freezer, space for dishwasher. Feature window with river views.
Dining area – Karndean flooring, large widows overlooking rear garden, granite window sill, mezzanine.
Living area- Kardean flooring, open fire with granite hearth and surround, granite window sill. Television point
REAR PORCH
Access to bedroom 5, garden, utility, garage, and shower room
SHOWER ROOM
Pedestal wash hand basin, low flush WC, shower cubicle with electric shower.
UTILITY AREA
High and low level storage units, space for a washing machine and tumble drier. Stainless steel sink and drainer unit
STUDY / BEDROOM 5 (2.9m x 2.6m)
Carpeted room with telephone point and overlooking rear garden
FIRST FLOOR
With solid wood floor, two large windows allowing stunning views and excellent light. Access to large attic space (possibility to convert to allow for further rooms).
MASTER BEDROOM (4.4m x 4m)Carpeted room to front of property, dual aspect giving excellent river views. Two built-in wardrobes with rails and shelving.
ENSUITE – low flush WC, pedestal wash hand basin, shower cubicle with electric shower.
BEDROOM 2 (4m x 2.8m)
Double room to front of property with solid wood floor. Dual aspect giving excellent river views. Built-in wardrobe with rails and shelving.
BEDROOM 3 (4m x 2.5m)
Double room with solid wood floor and built-in wardrobe (rails and shelving).
BEDROOM 4 (4m x 2.8m)
Double room to rear of property with solid wood floor. Dual aspect giving excellent countryside views. Built in wardrobe with rails and shelving.
BATHROOM
Low flush WC, pedestal wash hand basin, panel bath with shower over, walk in hotpress and storage cupboard.
EXTERNAL FEATURES
GARAGE (7m x 3m)
Roller door and access to its own attic space. Lighting and electricity supply.
Lawn area to front and rear, mature trees and hedging throughout the site, sweeping tarmac drive to front, leading to side and rear and private seating area to rear.
River views from front garden and countryside views to rear.
Agent:
Philip Tweedie & Company (Coleraine)
028 7034 4433

1.

2.

3.

4.