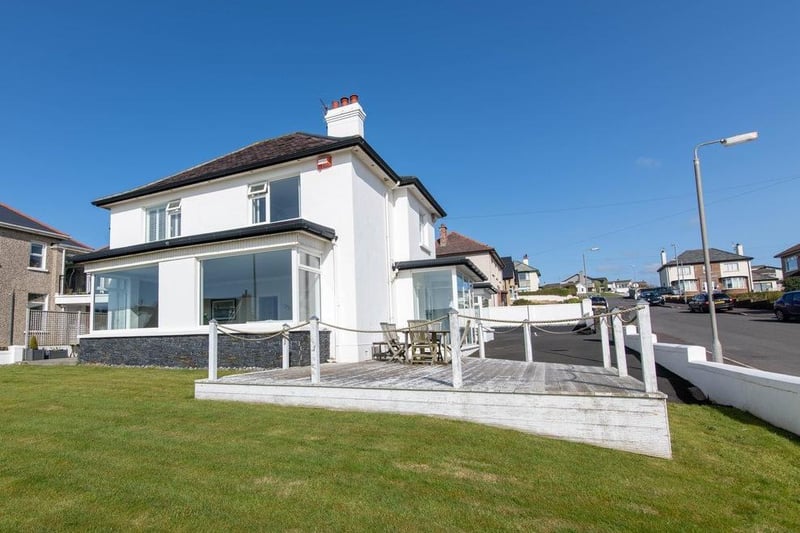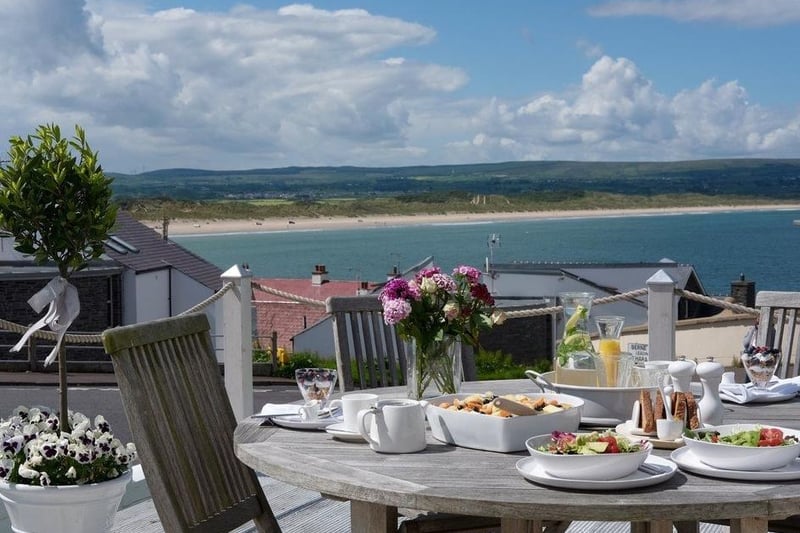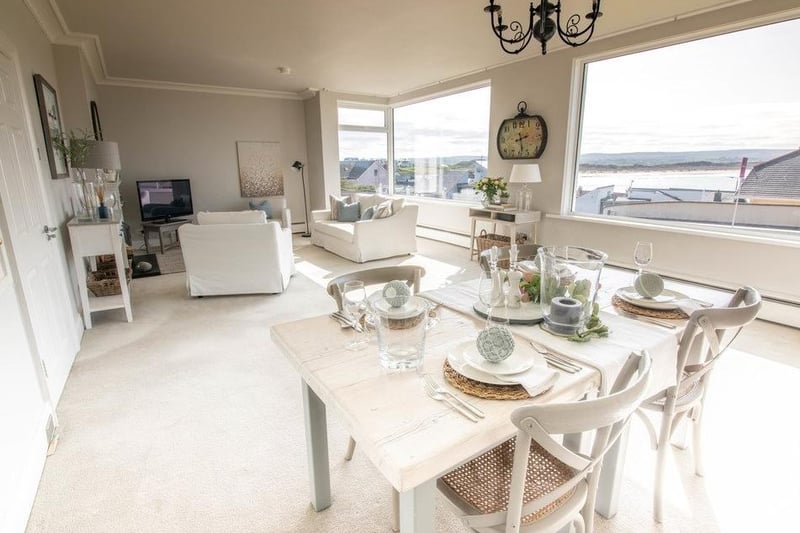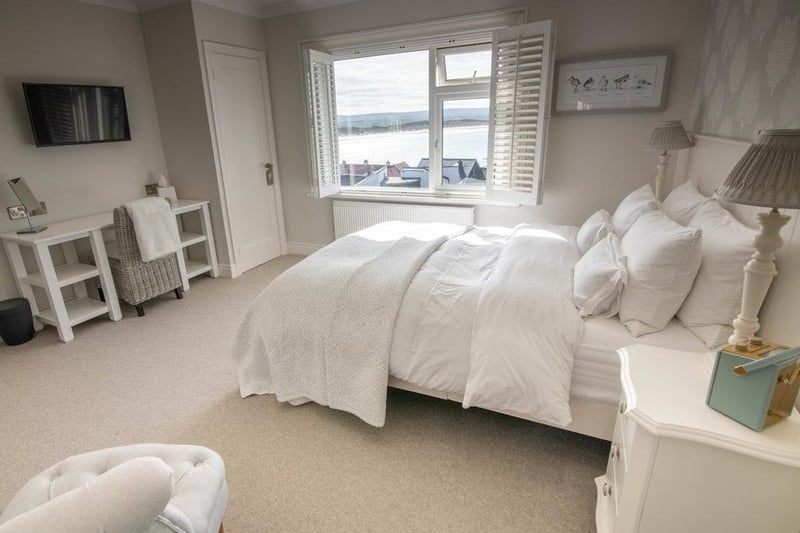This spectacular detached residence is positioned on the most desirable and prestigious location along the North Coast with stunning coastal views overlooking Portstewart Strand.
This 5 bedroom home is extremely well presented with bright modern interiors, spacious family accommodation and further benefits from a detached garage plus a separately accessed studio which could also be used as a home office or guest accommodation.
FEATURES
- 5 bedrooms (all ensuite), kitchen, lounge & dining, snug and utility room.
- Separately accessed studio with ensuite.
- Detached garage with utility area.
- Tarmac driveway and car parking for several cars.
- Garden in lawn to the front with raised decking.
- Stunning coastal views overlooking Portstewart Strand.
- Short walk to the Beach, Golf Club and Portstewart Promenade.
ACCOMMODATION
ENTRANCE PORCH:
Tiled floor; glass panelled door to hallway.
HALLWAY:
Amtico flooring; part wood panelled walls; study area.
BEDROOM (4):
15’1 x 12’2
Double bedroom to the rear; part wood panelled walls; spot lighting; built in cupboard; ENSUITE with corner shower, vanity unit with wash hand basin, low flush WC, tiled flooring, tiled walls, spot lighting, extractor fan and chrome towel radiator.
LOUNGE & DINING:
28’3 x 16’5
Bright spacious family room with stunning beach views; tiled fireplace with wood surround; low level radiators; part wood panelled walls.
SNUG / SEPARATE LIVING AREA:
7’0 x 11’4 + 8’9 x 9’9
Tiled floor; patio doors to the front garden.
BEDROOM (5):
12’2 x 9’9
Double bedroom to the rear; wood strip flooring; ENSUITE comprising tiled shower cubicle, vanity unit with wash hand basin, chrome towel radiator, spot lighting and extractor fan.
SEPARATE WC:
Comprising low flush WC; part wood panelled walls.
KITCHEN:
7’10 x 8’11
Range of high and low level units; laminate work surfaces; stainless steel sink unit; space for electric stove with extractor unit over; tiled flooring.
UTILITY ROOM:
6’11 x 9’8
Range of low level units; laminate work surfaces; space for dishwasher; tiled floor and door to the rear.
FIRST FLOOR
LANDING:
Shelved linen cupboard.
BEDROOM (1):
18’1 x 13’4
Double bedroom with sea views to the front; spot lighting; built in cupboard; part wood panelled walls; barn style door to ENSUITE comprising corner shower cubicle, vanity unit with wash hand basin, low flush WC, chrome towel radiator, spot lighting, laminate wood flooring, extractor fan.
BEDROOM (2):
10’7 x 12’0
Double bedroom with sea views to the front; built in cupboard; part wood panelled walls; ENSUITE comprising tiled shower cubicle, low flush WC, wash hand basin, tiled floor, spot lighting and extractor fan.
BEDROOM (3):
13’9 x 12’0
Double bedroom with sea views to the front; part wood panelled walls; built in cupboard; part wood panelled walls; barn style door to ENSUITE with corner shower cubicle, low flush WC, vanity unit with wash hand basin, Amtico flooring, spot lighting and extractor fan.
STUDIO
ENTRANCE HALL:
Tiled floor; separate WC.
BEDROOM (6) / HOME OFFICE:
8’2 x 14’6
Engineered wood flooring; spot lighting; ENSUITE comprising tiled shower cubicle, vanity unit with wash hand basin, tiled floor, spot lighting and extractor fan.
EXTERNAL FEATURES
DOUBLE GARAGE
20’11 x 17’0
Roller door; concrete flooring; power and light; utility area plumbed for washing machine.
- Tarmac driveway and parking for several cars.
- West facing garden in lawn with stunning coastal views.
- Raised decking and paved patio areas.
Agent: Philip Tweedie & Company
Tel: Portstewart Branch - 028 7083 5444. Coleraine Branch - 028 7034 443.
www.philiptweedie.com

1.

2.

3.

4.