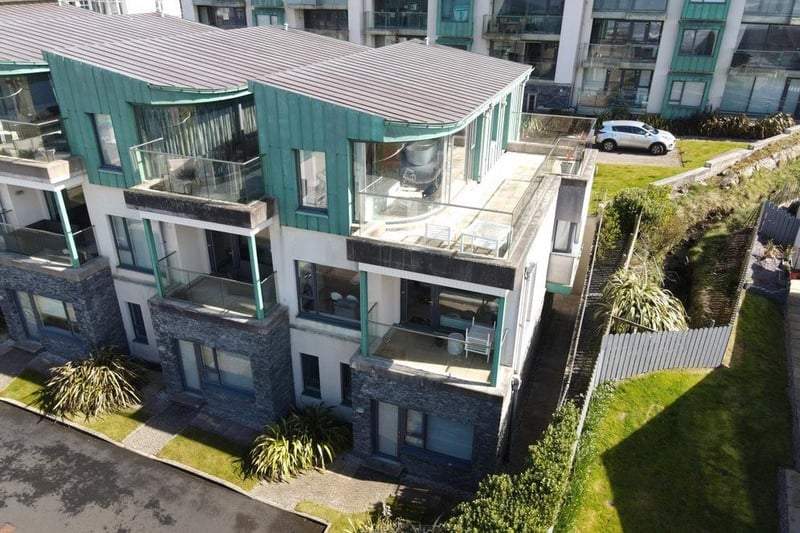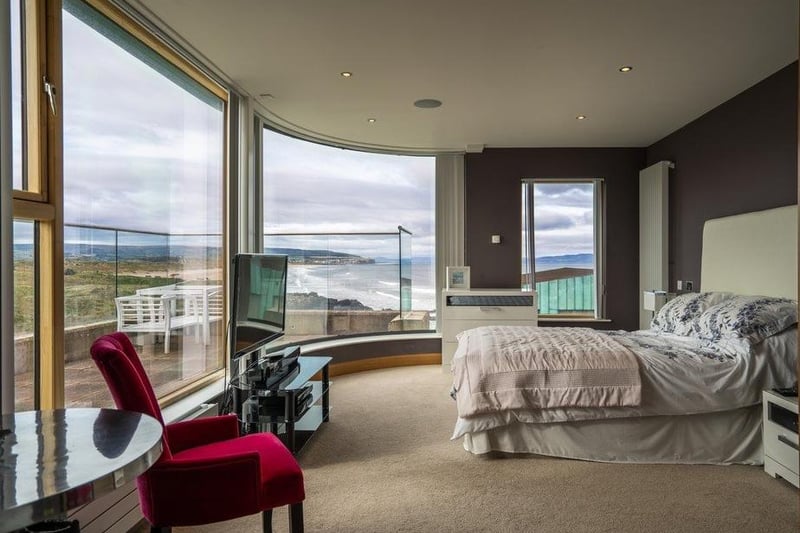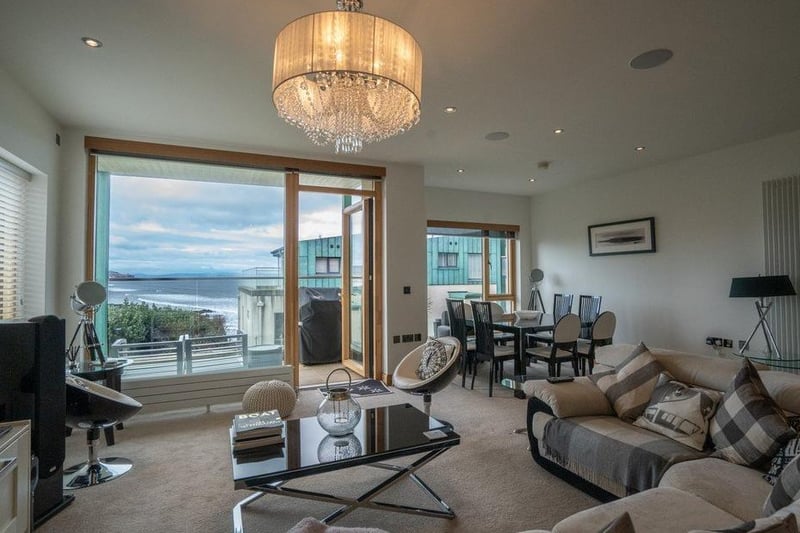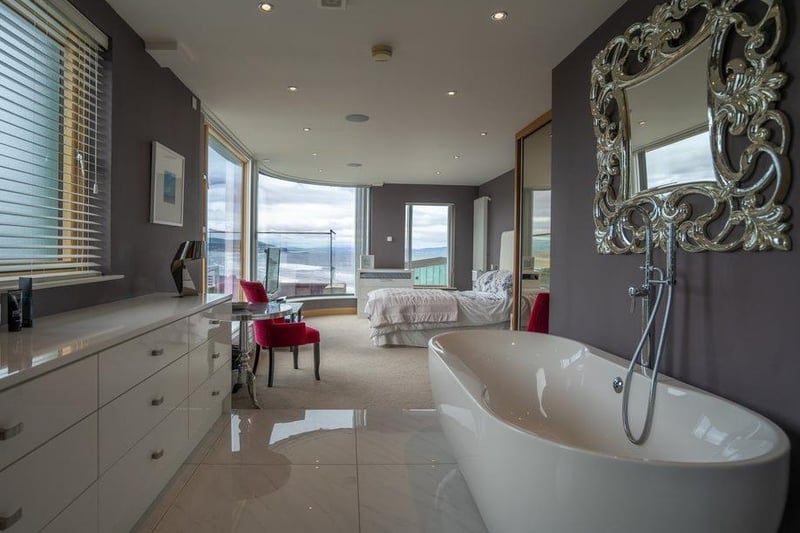The view alone is jaw-dropping but step inside this stunning property to really have your breath taken away!
This end townhouse, with four bedrooms and one reception room, has a balcony with sea and coastline views overlooking Portstewart Strand beach, Mussenden Temple and beyond to Donegal. With gas fired central heating and wood and aluminium double glazed windows and doors, this townhouse has two private parking spaces to rear.
There is also a communal pedestrian gate leading onto the coastal path which can take you to Portstewart Strand beach or Portstewart town centre. A completely exceptional stunning luxurious finish throughout includes an integrated speaker system in ceiling with recessed lighting. GROUND FLOOR
ENTRANCE HALL: With tiled floor, feature vertical radiator, eye and low level storage units. SHOWER ROOM:Comprising shower cubicle with mains shower fitting, heated towel rail, tiled floor, wash hand basin set in vanity unit, shaving point, w.c., recessed lighting and extractor fan.
OPEN PLAN LOUNGE/KITCHEN/DINING AREA:
BALCONY: With sea and coastline views overlooking Portstewart Strand beach, Mussenden Temple and beyond to Donegal, glass and stainless steel balcony, exterior power points.
KITCHEN: 19’ 4” X 11’ 10” (5.9M X 3.6M)with an extensive range of eye and low level units, granite worktops and splashbacks, built in Neff double oven and microwave, built in hob, integrated fridge freezer, integrated dishwasher, built in waste bins, curved breakfast bar with granite worktop, glass cabinets, one and a half bowl Franke stainless steel sink unit, extractor fan, wine cooler fridge, tiled floor, recessed lighting.
LOUNGE/DINING AREA: 20’ 4” X 19’ 4” (6.2M X 5.9M)with feature vertical radiators, recessed lighting, television and telephone point, video intercom system, door leading to balcony.
LOWER GROUND FLOORHALLWAY: With under stairs storage.
BEDROOM 2: 17’ 1” X 10’ 6” (5.2M X 3.2M) with door leading to outside, feature vertical radiator.
BEDROOM 3: 13’ 5” X 8’ 10” (4.1M X 2.7M) with feature vertical radiator, television point.
BEDROOM 4: 12’ 2” X 10’ 6” (3.7M X 3.2M) with feature vertical radiator, television point.
BATHROOM: Comprising Jacuzzi Bath, built in television, wash hand basin, w.c., shower cubicle with overhead and body shower attachment, fully tiled walls and floor, chrome heated towel rail, feature LED lighting, extractor fan, recessed lighting, shaver point.
UTILITY ROOM: 7’ 7” X 6’ 11” (2.3M X 2.1M)including hot press, plumbed for washing machine, circular single bowl stainless steel sink, eye and low level units housing boiler, door leading to rear patio area, tiled floor, feature vertical radiator.
FIRST FLOORMASTER
BEDROOM: 30’ 2” X 12’ 6” (9.2M X 3.8M) with feature vertical radiators, television point, recessed lighting, door leading to balcony, free standing bath with shower attachment, built in mirrored slide robes, set of drawers, curved glass window with views of Portstewart Strand beach, Mussenden Temple and beyond to Donegal Headlands.
ROOF TERRACE:With glass and stainless steel balcony, exterior power points and lighting.
EN-SUITE:Comprising twin wash hand basins set in vanity unit, shaving point, w.c., large shower cubicle with overhead, body shower attachment and wall body jets, tiled floor, heated towel rail, recessed lighting and extractor fan.
EXTERIOR FEATURES: The property is approached by remote controlled and secure gates with communal landscaped garden areas. The property also benefits from two private allocated car parking spaces and there is also a communal pedestrian gate leading onto the coastal path which can take you to Portstewart Strand beach or Portstewart town centre. All purchasers will be shareholders in a management company formed to maintain communal and open space areas.
AGENT:McAfee Portstewart, TEL: 028 7083 2233.

1.

2.

3.

4.