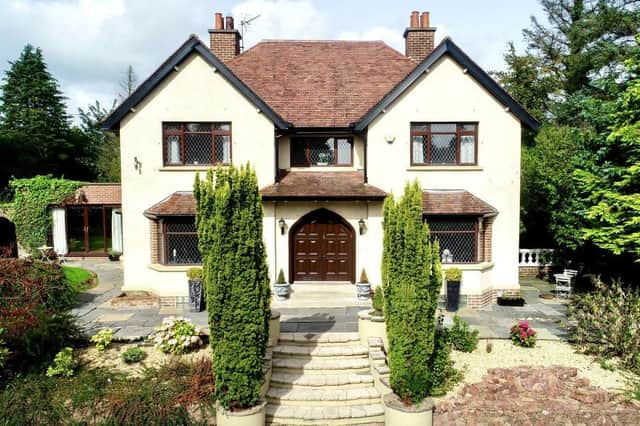Situated in a highly regarded residential area on the edge of Cookstown, 56 Moneymore Road is truly a unique home of exceptional style.
It is currently on sale through Maneely and Co Ltd (tel: 028 8676 3265) with offers around £695,000.
Refurbished by the current owner to the highest of specifications, this fabulous property is in immaculate order throughout and benefits from five good-sized bedrooms, four reception rooms and four bathrooms.
It has undergone a complete internal refurbishment within the last five years, offering spacious open plan living accommodation suitable for modern living.
It has been tastefully refurbished and upgraded while retaining many of the original features such as exposed brickwork, fireplaces, parquet flooring, entrance doors, and a fabulous staircase - all helping to retain the character of the house.
Full planning has been passed for the approval of four large detached dwellings situated in the front garden. The property can be accessed directly from the Moneymore Road and by a shared tarmac laneway to the rear, so it can easily be sold in one or two lots without compromising the site and current dwelling house.
Step through the large unique double entrance doors into the impressive hallway with Victorian style tiled flooring and feature curved concrete staircase and you get a sense of the fabulous home that awaits.
The ground floor boasts beautiful sitting room and drawing / dining rooms, study/ office, cloakroom with WC and basin and a bedroom.
The spacious luxury open plan kitchen, dining and living area measures 51’ x 15’10” and is beautifully designed to the highest of standards.
There is also a large basement which has been divided into five rooms. It has been plumbed for a washing machine and tumble dryer.
On the first floor are four bedrooms, two of which share a ‘Jack and Jill’ bathroom. The master bedroom has a walk-in wardrobe and dressing area and stylish en suite.
The beautiful family bathroom has Victorian style tiled flooring, original ceiling cornice, traditional basin and wash-stand with chrome towel rail and legs, Victorian style low-flush WC, free-standing cast-iron claw foot slipper bath and a fully tiled shower cubicle with electric shower.
Externally there are electric gates, generous parking and turning area, mature natural screening as well as extensive lawns, terraces ideal for al fresco dining, relaxing and entertaining.
This truly unique home is of exceptional style internally and externally and can only be fully appreciated by viewing.
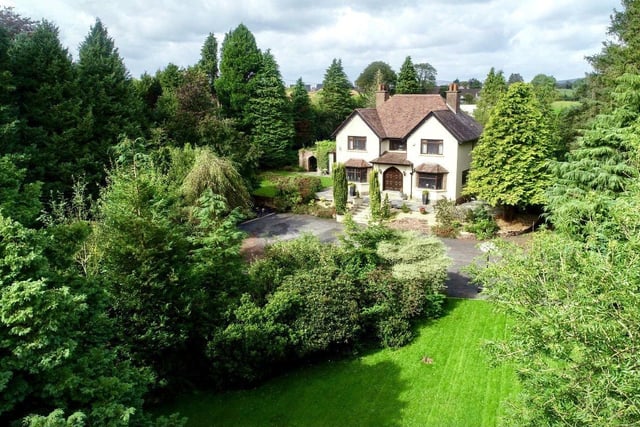
1.
The property has mature gardens laid out in lawns, trees and shubbery providing natural privacy.
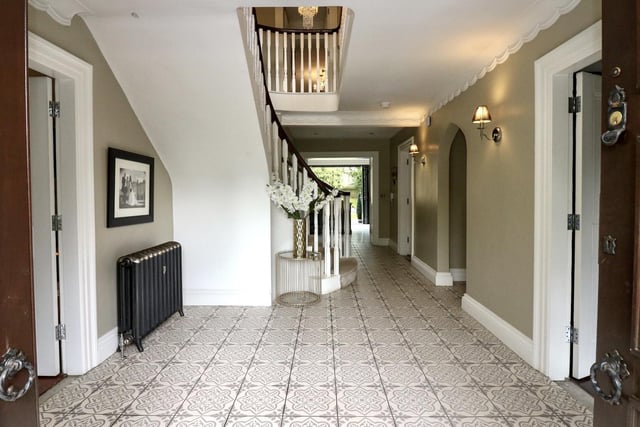
2.
The elegant entrance hall.
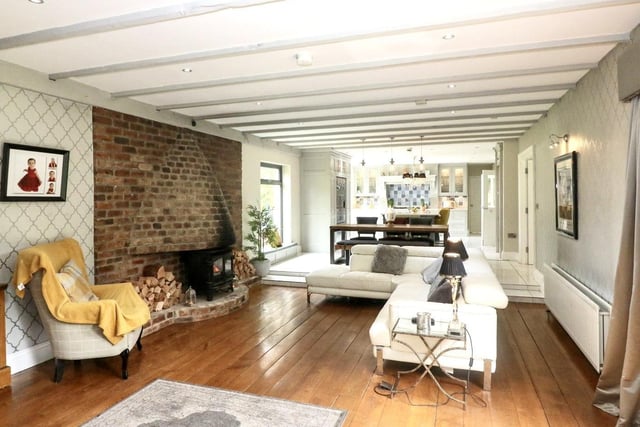
3.
The spacious luxury open plan kitchen / living / dining area.
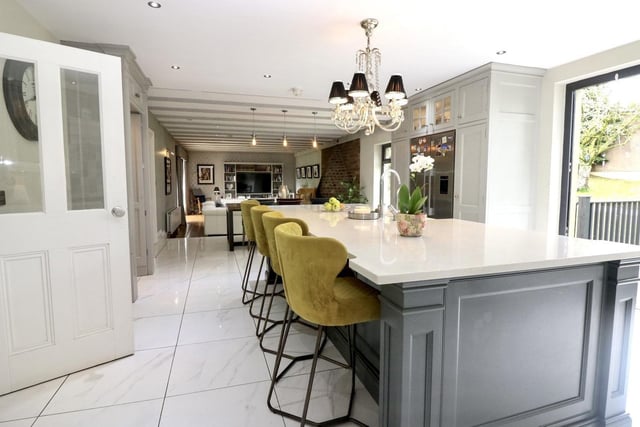
4.
The kitchen area features a large island unit with Belfast sink, chrome mixer taps, boiling water tap and pop-up electrical sockets
